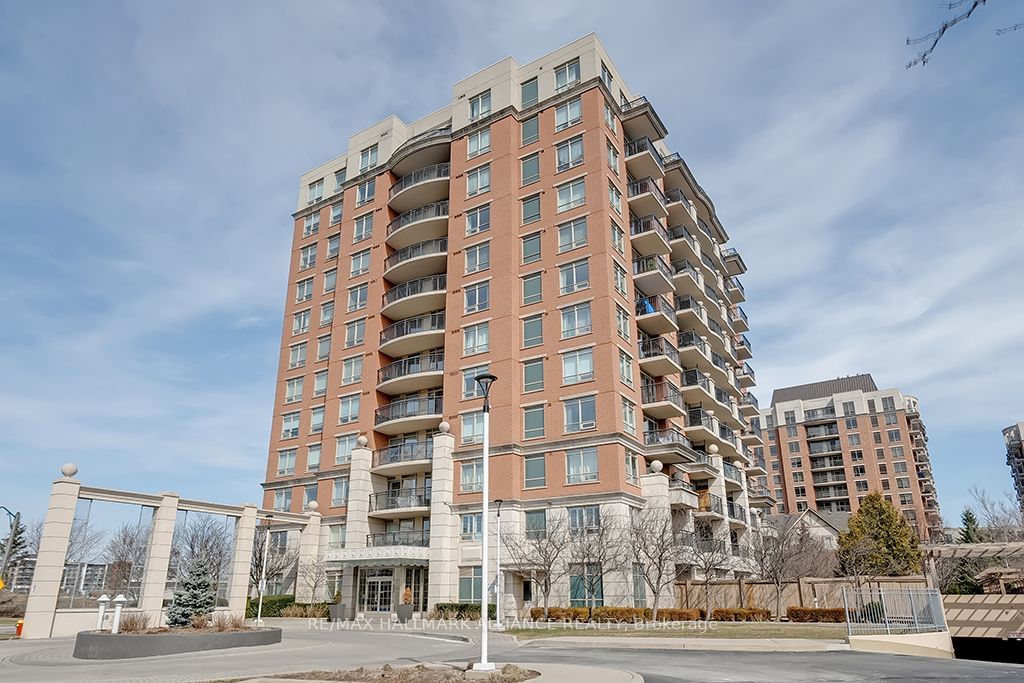$529,900
$***,***
1-Bed
1-Bath
600-699 Sq. ft
Listed on 3/15/24
Listed by RE/MAX HALLMARK ALLIANCE REALTY
Great value awaits in this 1 Bedroom + Den nestled in Oakville's vibrant Uptown Core. Located in a safe, clean, tree-lined neighborhood, it's just steps away from various shopping areas & restaurants. Enjoy easy access to public transit, HWY & the Oakville GO Station. Walk or bike to nearby parks, trails & a serene park with a pond just across the street. With 613 sq ft of living space and a 107 sq ft balcony (per builder), this unit offers ample room to relax & entertain. Hardwood flooring graces the living room & den, spacious enough to serve as a dining room or an office. The kitchen boasts S/S appliances granite counters & a breakfast bar. A convenient laundry room off the kitchen provides additional in-suite storage. Building amenities include a gym, party room, outdoor pool & BBQ/lounge area. This unit comes with one owned underground parking spot & one locker, making it an excellent opportunity for first-time buyers or investors looking to enter the Oakville real estate market.
W8144530
Condo Apt, Apartment
600-699
4
1
1
1
Underground
1
Owned
16-30
Central Air
N
Brick, Stucco/Plaster
Forced Air
N
Open
$2,045.58 (2023)
Y
HSCC
526
S
Owned
Restrict
Maple Ridge Community
3
Y
Y
Y
$591.54
Exercise Room, Guest Suites, Outdoor Pool, Party/Meeting Room, Sauna, Visitor Parking
